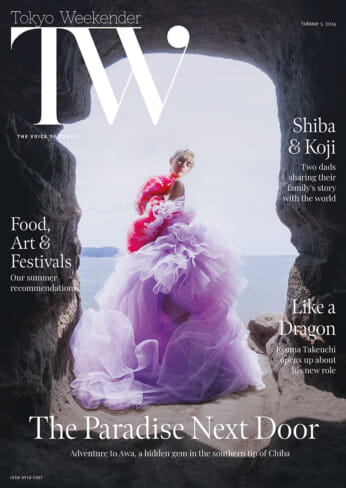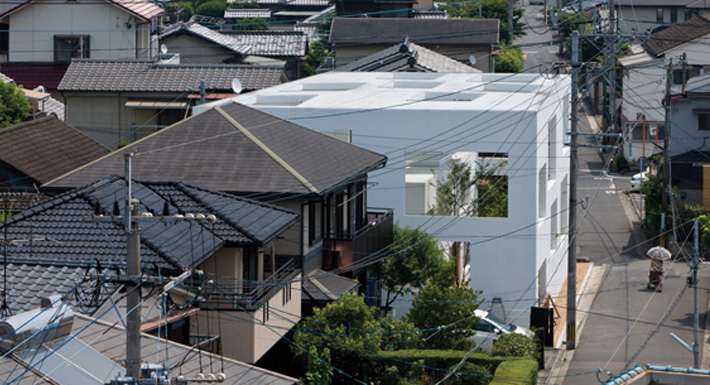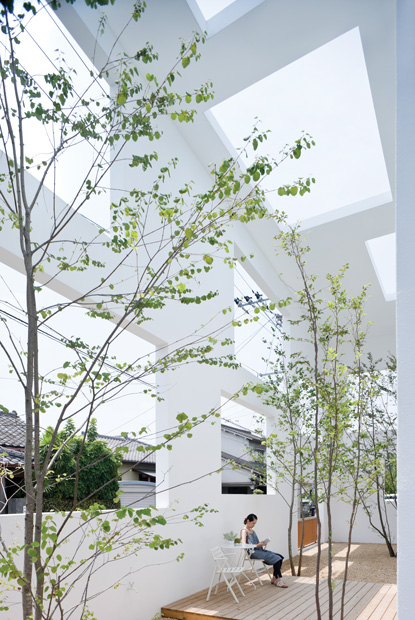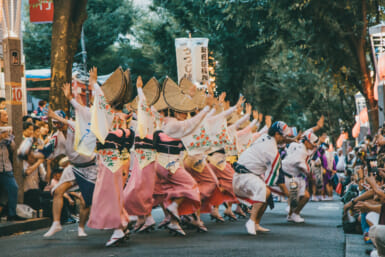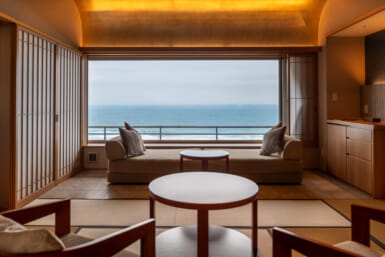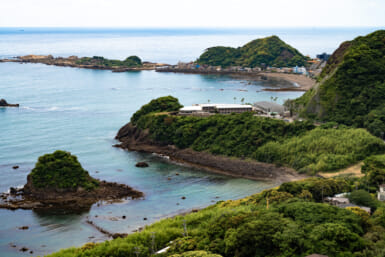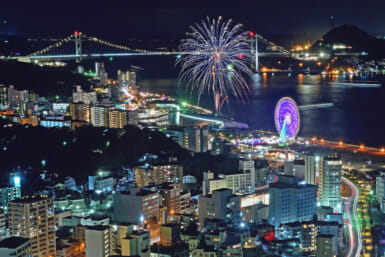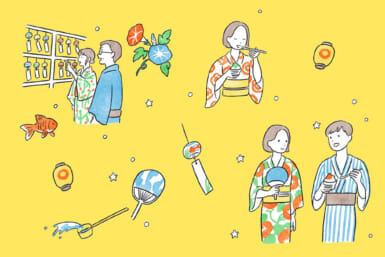An interview with architect Sou Fujimoto
Hokkaido-born architect Sou Fujimoto brings a fresh perspective to Tokyo’s urban sprawl. Challenging the carbon-copy homes of the suburbs and the city’s high-rise towers, Fujimoto’s projects, such as House N, should be a wake-up call for real estate developers and corporate architects.
The practice of designing residential architecture could be defined as a fervent quest for new material configurations to satisfy our ever-evolving social environment. In a field that favors the new over the old, it is little wonder then that the current generation of cutting-edge Japanese architects are currently enjoying a surge in their international visibility due to their experimental nature and capacity for innovative residential solutions that never cease to amaze both the learned and neophyte. From curating international biennials and winning top honors in world class competitions, this generation is taking their particular approach to the issue of residential architecture further and further, both physically and metaphorically.
Among the top exponents of this group is Sou Fujimoto, whose Tokyo-based, eponymous practice has been active for several years. A native of Hokkaido, Fujimoto’s nuanced, outsider look at the lifestyles of contemporary Tokyo inhabitants gives him a privileged platform from which to impart his innovative style of residential design. His recent exhibit at the Watari Museum of Contemporary Art, “Forest, Cloud, Mountain”, was a true laboratory of configurations of space and materials.
From plastic and steel to concrete and glass, Fujimoto infuses his projects with an eager vitality, characterized both by the hunger for pushing the boundaries of the acceptable further out and by focusing on our most basic and intimate bonds. His seemingly unwitting naiveté hides a steadfast realism that allows his otherworldly creations conceptual flight, while at the same time grounding them with the necessary practicality demanded by today’s high technical and environmental standards.
In a recent conversation with Fujimoto, the young rising star answered questions regarding his architectural practice and Tokyo’s residential and urban landscape.
The ubiquitous high-rise residential towers so popular in recent housing projects rarely make an appearance in your work. What are your thoughts on what is being offered today in Tokyo’s housing market?
I don’t think that these high-rise towers create rich living spaces, nor do I think they are enriching the city of Tokyo. I think architects should be responsible for proposing an alternative urban living environment for the future.
What are your favorite and least favorite urban places in Tokyo?
My favorite urban places in Tokyo are places where order and chaos, the natural and the artificial merge, such as sloping roads, narrow alleys and metropolitan expressways.
My least favorite urban place is inside a crowded train.
Your projects constantly redefine the concept of boundaries: those between spaces, between the inside and the outside, and even the boundaries between man and nature. How is the increasingly permeable division between these opposites changing the way we look at residential architecture?
The boundaries between various things can be called the essence of architecture. Re-definition of the boundary leads to a new architecture. Transparent partitions, such as glass and acrylic, have revolutionized these boundaries. On the other hand, it is possible to create openness and closeness, as the exterior and the interior co-exist and are interrelated. This creates the excitement and the richness of architecture.
Your practice is very much about experimentation. How are new materials expanding the possibilities available to designers in terms of space, mood and atmosphere?
New materials expand the possibilities of architecture dramatically since materials are the fundamental parts that compose architecture. This is proven by the fact that modern architecture was born from iron, glass and concrete, which were new materials at that time.
On the other hand, we can also produce wonder by using traditional materials, such as stone and wood, with a new perspective or a new concept of space. This amazement can be greater than the one created by using new materials. These two kinds of practices lead to the joy of creating architecture.
As part of your 2008 Monograph “Primitive Future”, one of your 10 founding principles is “City as a house — house as a City”. Following that simple, yet powerful statement, how is Tokyo redefining the residential interior?
In Tokyo, houses and alleys are not separate but one continuous place. A city is not a cluster of houses, it is rather an extension of space, and the remote part of a city is a house. Tokyo can be called a place composed of the gradation between the city and the house, without them being separated clearly from each other. The gradation, such as the infinite color range between white and black, enriches living spaces.
If this gradation between a city and a house can be created with an architectural space, it could be a new and rich living space. House N is one trial to realize it. (SEBASTIAN YURJEVIC)
