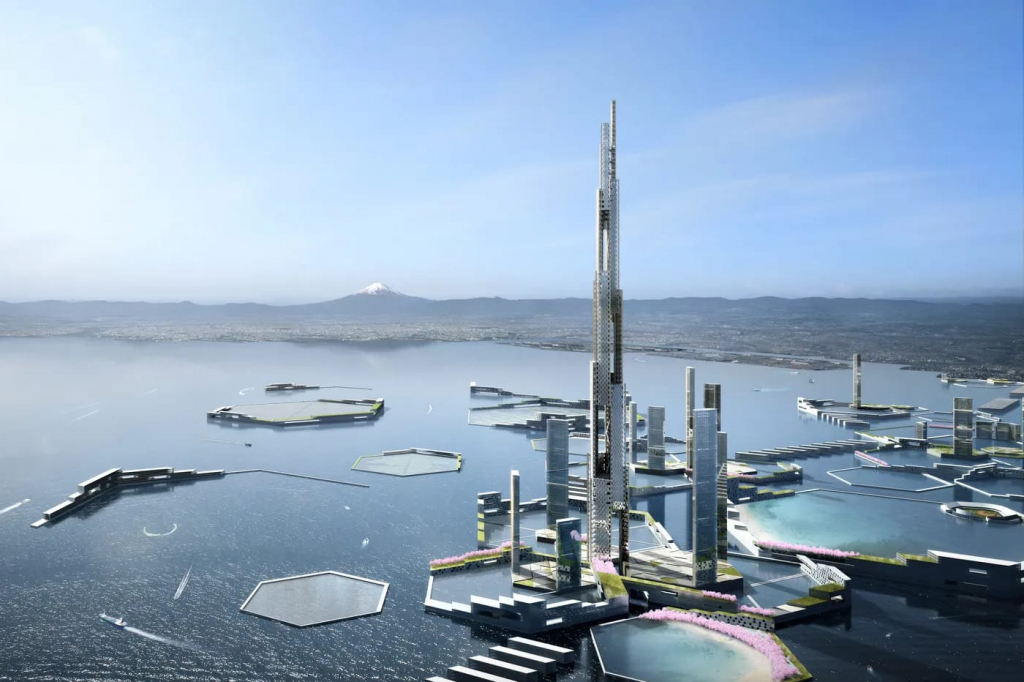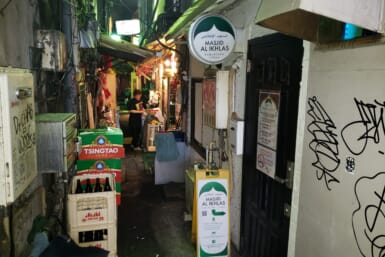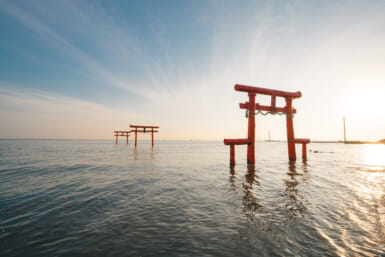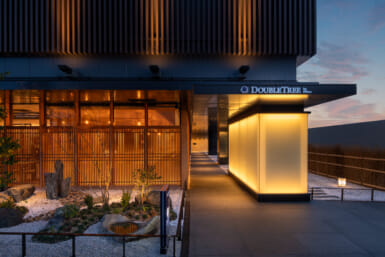To many, Tokyo is the city of the future. Myriad fictional depictions of the metropolis have instilled in us images of a cutting-edge city that doesn’t actually exist. Curated and doctored photos of the city show neon-lit streets, gleaming bullet trains and a cyberpunk aesthetic.
In reality, traveling through Tokyo is like riding a speeding rollercoaster where each turn alternates between some archaic practice and some futuristic marvel. To outsiders the city is madly futuristic, to architects and urban planners, the city has never been futuristic enough. Here are some unrealized grandiose visions of Tokyo by leading architects and design firms.
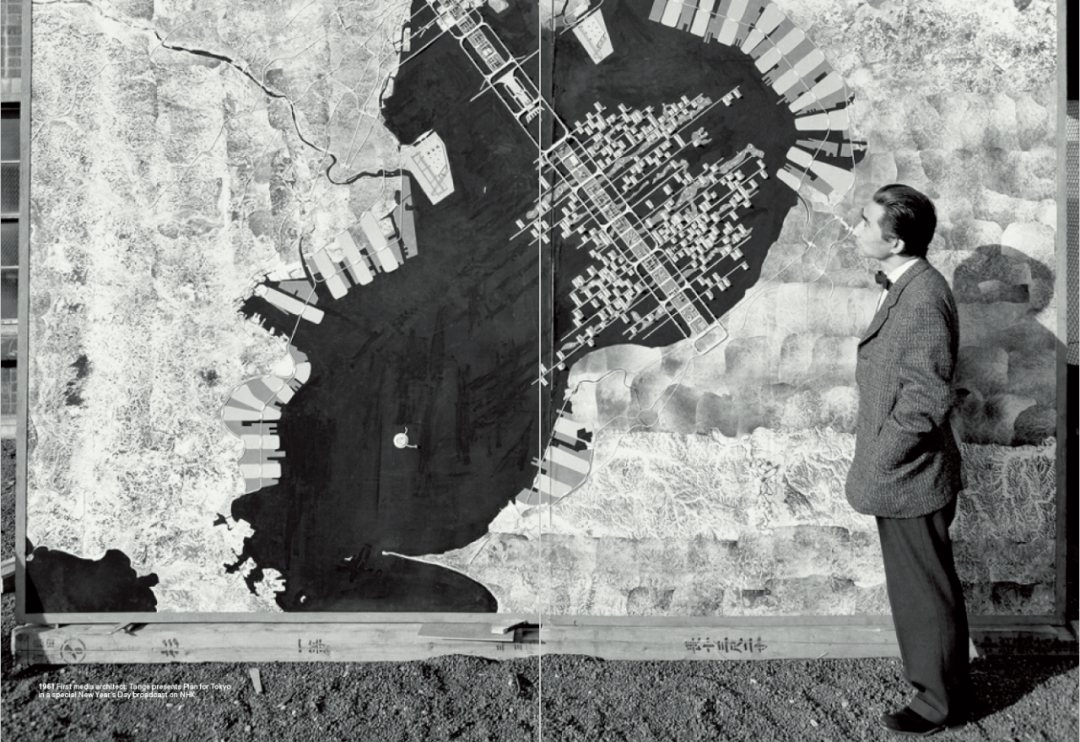
1.
A Plan for Tokyo 1960 by Kenzo Tange
Kenzo Tange was one of the most visionary architects to come out of Japan. He focused on ideas of modularity and organic growth. He was also one of the masterminds of the Metabolism architecture movement that left its mark on Japan in the 1960s.
A Plan for Tokyo 1960 is an archetypal metabolism design. It features repeating but organic patterns of bridges, decks and islands across Tokyo Bay to house millions. The design was said to be motivated by a “triptych of crisis.” Population boom, lack of housing and suffocating traffic inspired Tange to conceptualize a new Tokyo that existed over the bay. This new design was said to be free of the restraints that came with building on land.
It proposed to house five million people and also include government buildings, hotels and offices along the central axis. Tange often used organic concepts as metaphors for his architecture and was heavily inspired by natural forms.
2.
Sky Mile Tower by Kohn Pedersen Fox Associate
The Sky Mile Tower is the end result of the work that Kohn Pedersen Fox Associates and Leslie E. Robertson Associates did together to create a vision for the Next Tokyo project. The idea was to create a futuristic plan for Tokyo that would help the city overcome the anticipated difficulties associated with climate change.
Located on reclaimed land in Tokyo Bay, the proposed tower is supposed to be 1,600 meters tall, nearly twice as tall as any existing building. Due to be powered by wind turbines and solar panels, hexagonal structures surrounding the tower have been included to break up large waves in the bay as well as housing farms and more isolated public swimming beaches. While it is unlikely that this project will ever exist as anything other than a concept, it is still fantastic to look out into Tokyo Bay and imagine a tower stretching a mile up into the sky.
Looking beyond the technical feasibility of this project, it is useful to consider Japan’s declining population. This design allows for an incredible population density in an area that is currently uninhabitable, but it seems that this will be unnecessary for Japan as it moves into a future where land is no longer scarce.
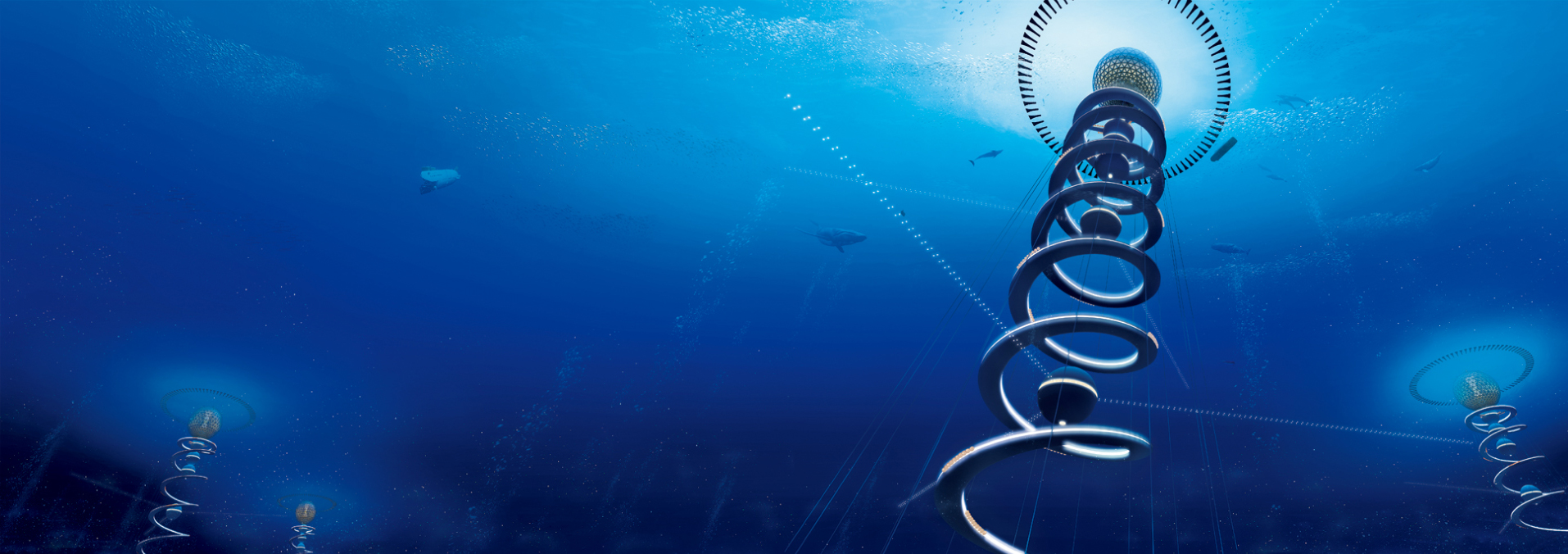
3.
Ocean Spiral Underwater City by Shimizu Corporation
Shimizu Corporation frequently puts out concepts for ideas that are better suited to the fantasy worlds of Osamu Tezuka than they are to any future we might live to see, but perhaps that is what makes them interesting.
Ocean Spiral Underwater City is a mega-structure with several proposed locations, mostly in the coastal waters of the world’s metropolises. Promoted as a “new interface between humankind and the deep sea,” the Ocean Spiral Underwater City is a geodesic sphere anchored to the sea floor with a spiraling structure that would house people, services and the support systems necessary to run such a structure.
The project is designed for a future affected by climate change. It would make use of the cool water well below the surface for plant cultivation and would use the power of the ocean as a means of energy production. Additionally, it would house fish farms as another means of sustenance.
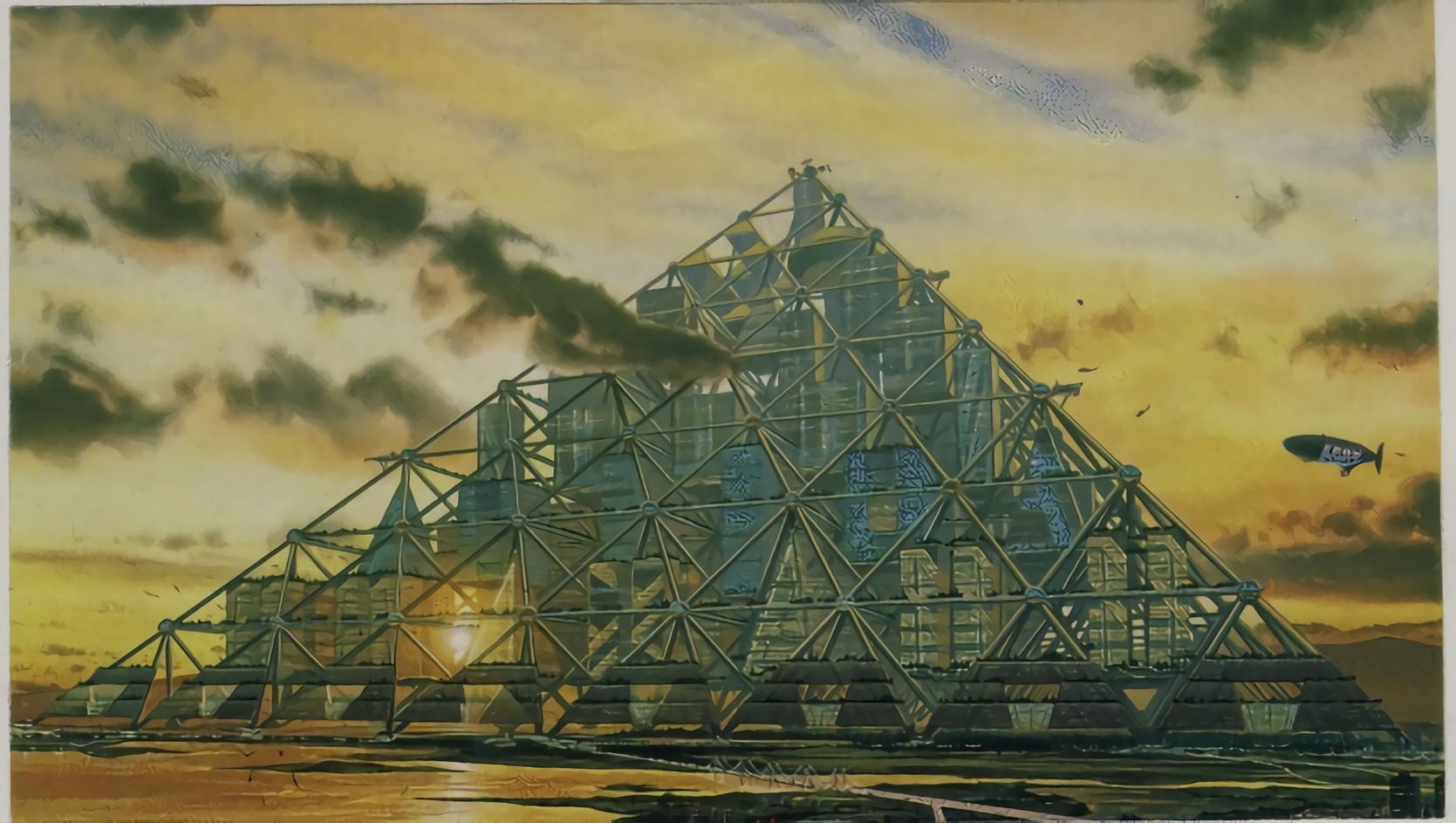
4.
Mega-City Pyramid by Shimizu Corporation
The Mega-City Pyramid is another Shimizu Corporation project that exists somewhere outside the bounds of reality. While the Ocean Spiral Underwater City took advantage of the depth of the sea, the Mega-City Pyramid seeks to reach new heights.
This giant pyramid is proposed to be 2,004 meters tall and able to house one million people. Like many other futuristic visions of Japan, this structure aims to take advantage of the vast space of Tokyo Bay. In order to stretch up to its desired height, this pyramidal structure would need to have a base that is eight square kilometers.
Because the structure is too large to exist using conventional materials, Shimizu Corporation suggested the use of bleeding edge technologies like carbon nanotubes and graphene. If the plan does come to fruition, the structure will be a complete city and would not rely on any outside facilities. Residents would travel by accelerated walkways, inclined elevators and other high-tech systems. They would also have access to parks, businesses and all of the amenities you would expect in a city of one million.
5.
W350 Project – Nikken Sekkei
W350 is the most realistic project on this list, as the company proposes completion in 2041. What makes this project so exciting is that it is using new sustainable technologies that have already been proven.
This 350-meter-tall-tower would be built 90 percent out of wood. Modern cross-laminated timber technology has proven viable with the construction of Mjøstårnet, an 80-meter-tall mixed-use building in Norway. Furthermore, the technology is said to have incredibly high resistance to earthquakes, which makes it a perfect choice for Tokyo.
Nikken Sekkei, Japan’s oldest and biggest architecture company, will work with Sumitomo Forestry to make this ambitious design happen. Japan isn’t a nation known for its natural resources, but coming in after Finland, Japan has the second highest percentage of land covered by forest in the world. Making use of local materials to build what would become the world’s tallest timber structure would be a great way for Japan to showcase its natural resources and its long history of incredible wooden structures.

