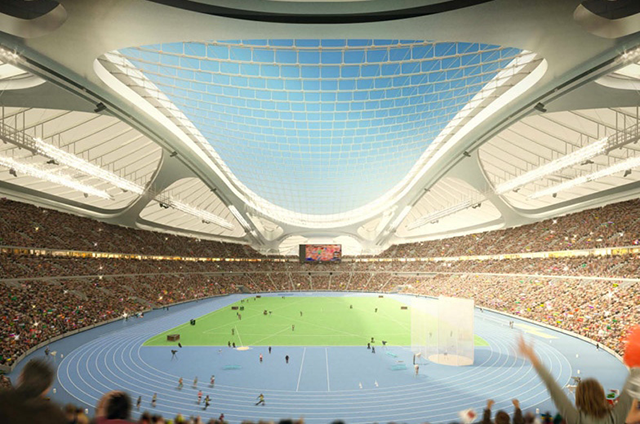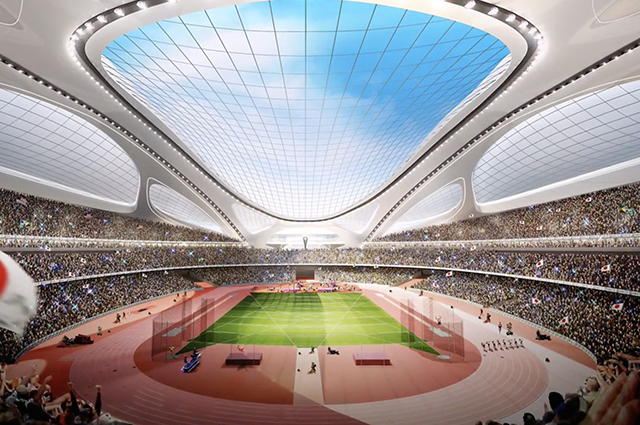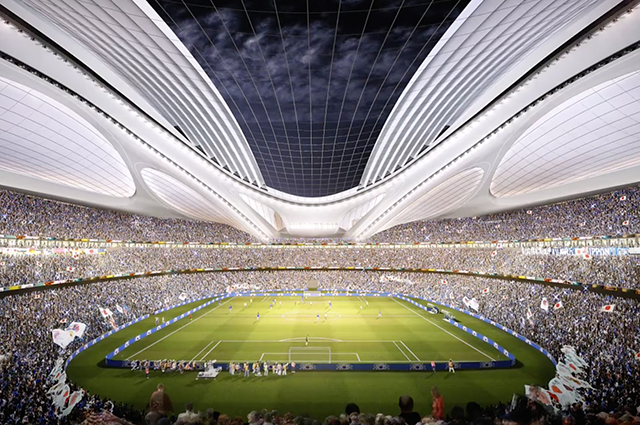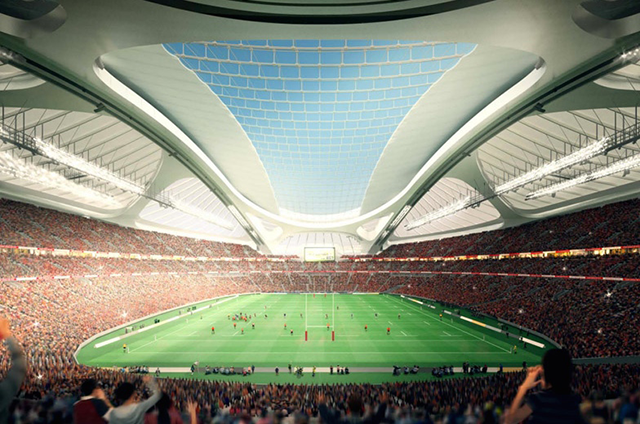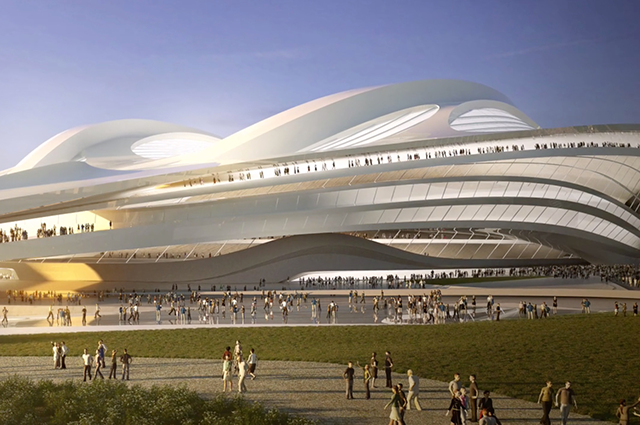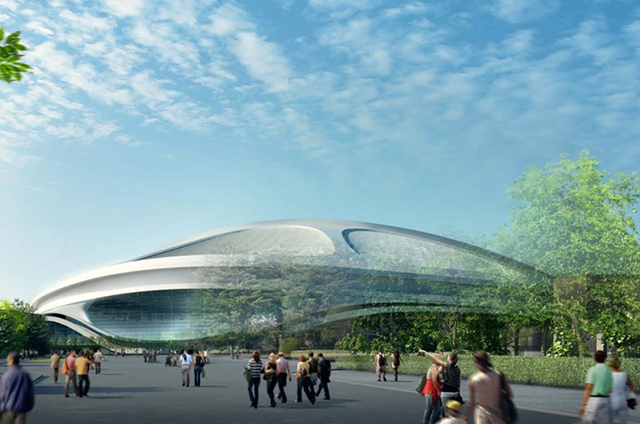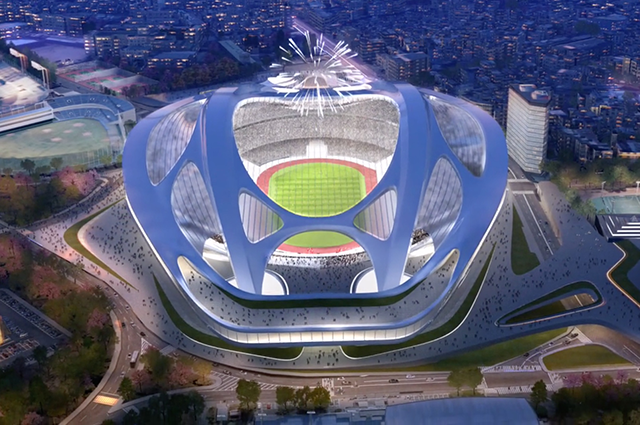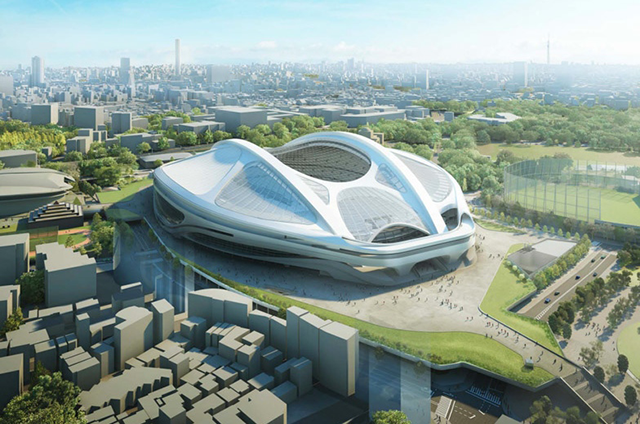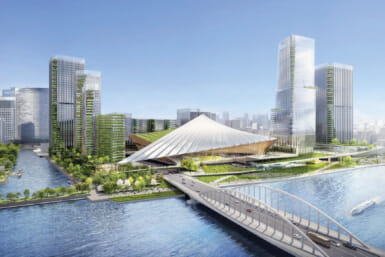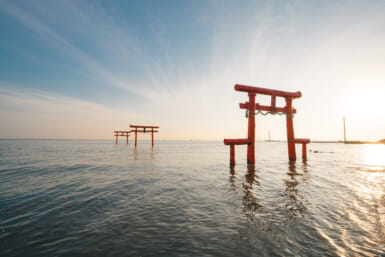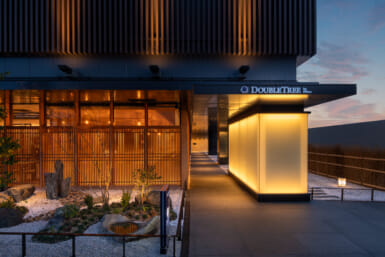After widespread protests by both Japanese architects and the general public, and following a $1.3 billion (¥130 billion) budget cut, Zaha Hadid has revealed new images showing the downsized, modified design of Tokyo’s 2020 Olympic Stadium near Yoyogi Park.
The Iraqi-British Architect, who has an extensive list of acclaimed designs around the world, including the award-winning aquatics center for the 2012 Olympics in London and the upcoming 2022 FIFA World Cup in Qatar, beat out 45 other architects for the project in November 2012.
Since then, controversy has surrounded the new stadium design, including uproar about high costs, the displacement of public housing, its effect on Tokyo’s limited greenery, and its overpowering size in relation to the area. Many architects have adamantly spoken out against the design, and the public has also objected to the $1.7 billion project with a 500-person protest in front of the National Stadium in Yoyogi Park earlier in July.
Last December, there was an announcement by the Japan Sports Council (JSC) that stadium costs would be cut back; a proposal in May stated that the overall space of the stadium would be downsized from 290,000 square meters to 222,600. New images show a structure with a lower profile—it stands 5 meters shorter—as well as a more sustainable and cost-efficient design.
According to Zaha Hadid’s architectural firm, the new, refined design will “optimize the investment and make the stadium even more efficient, user-focused, adaptable and sustainable.”
As you can see from the images, many of the structural designs remain the same; however, the firm states that many changes will be made in building material: “Lightweight, tensile fabric between the stadium’s structure significantly reduces the weight and materials of the roof, giving the stadium even greater flexibility as both an outdoor and indoor venue.”
The 80,000 seat stadium is set to host the opening and closing ceremonies in addition to football, rugby and track competitions, and should be completed by 2019.
Check out the photos below for a comparison of the old and new stadium design. Do you see a big difference between the two?
Original Design
Modified Design
Original Design
Modified Design
Original Design
Modified Design
Original Design
Modified Design
And if you haven’t already seen it, check out the video to see just how extensive the original stadium was planning to be:
Japan New National Stadium from Zaha Hadid Architects on Vimeo.
–Sami Kawahara
Images: Zaha Hadid Architect

