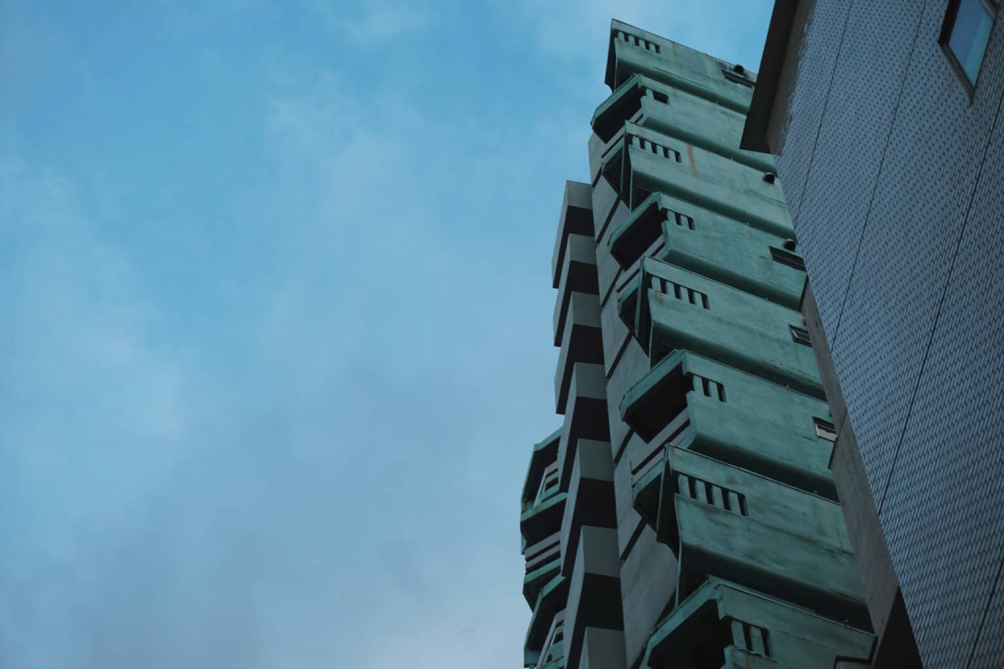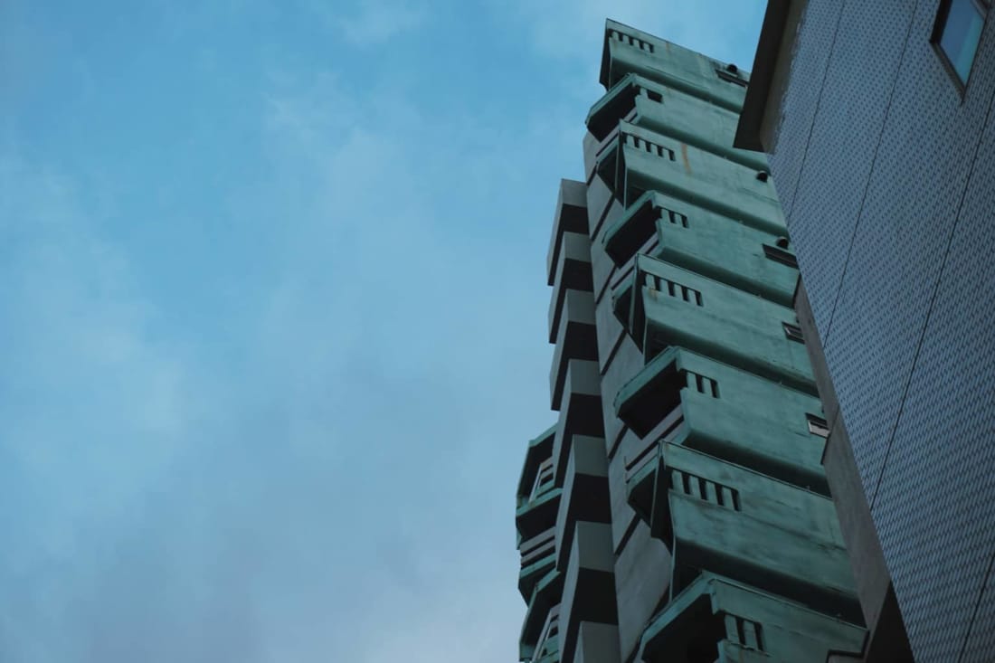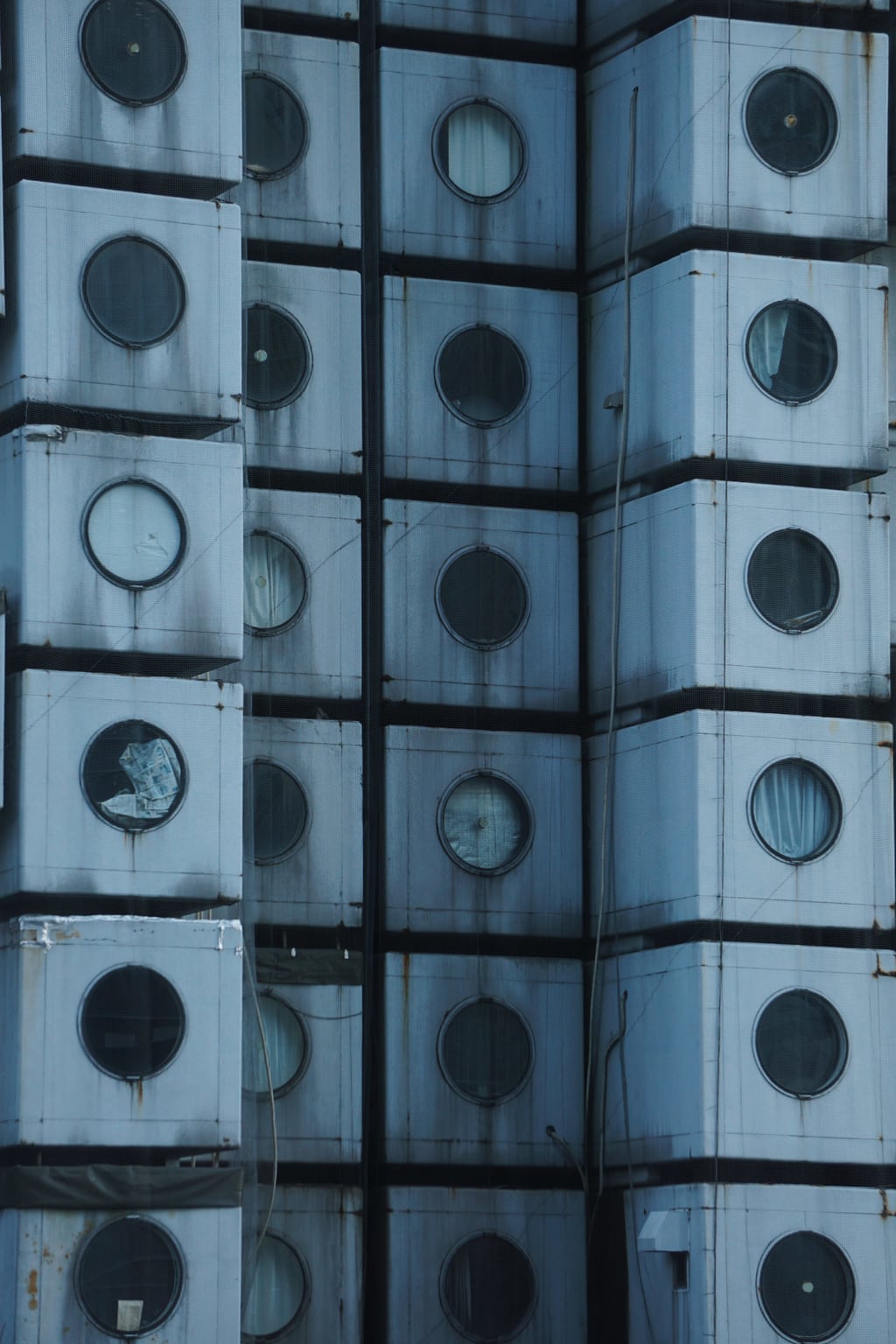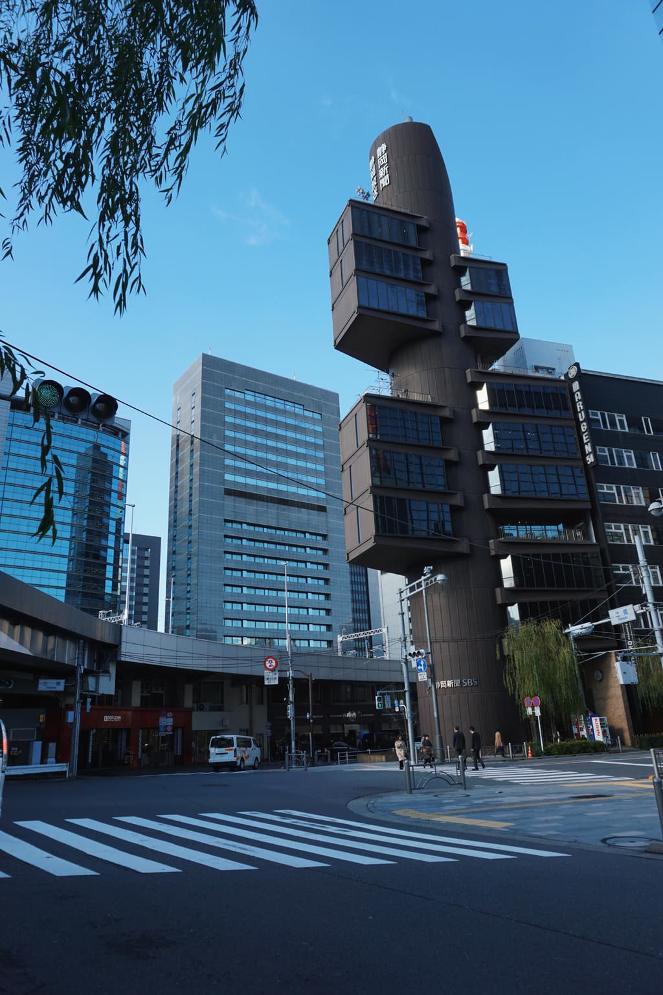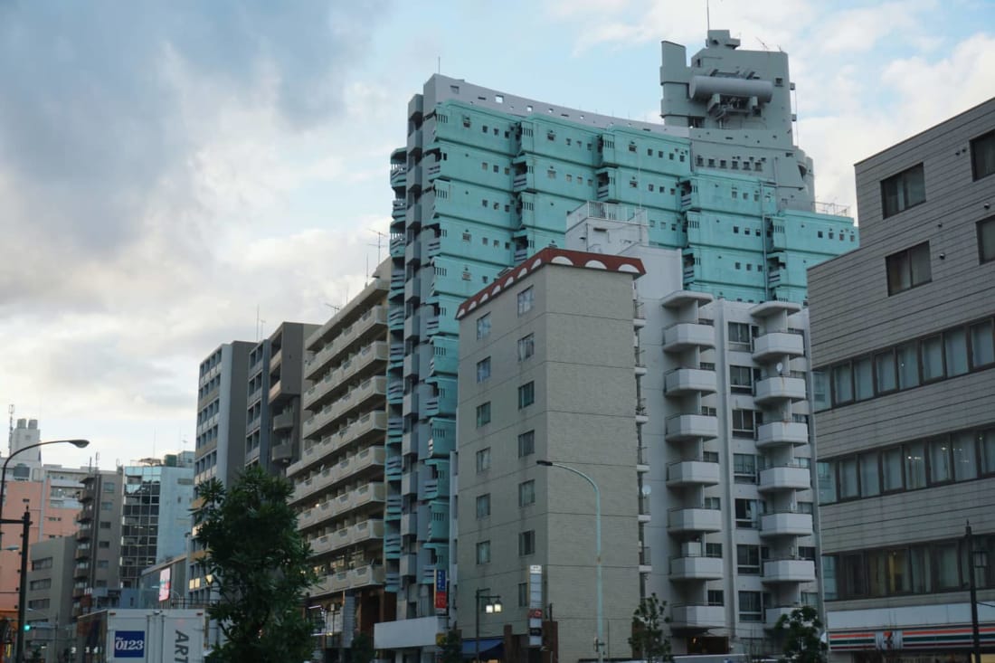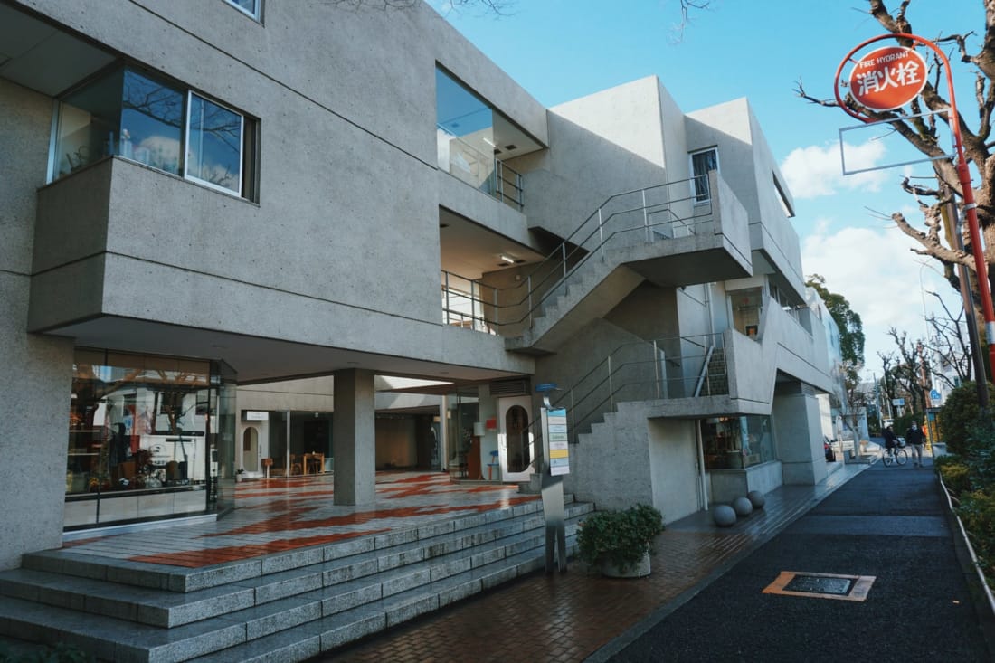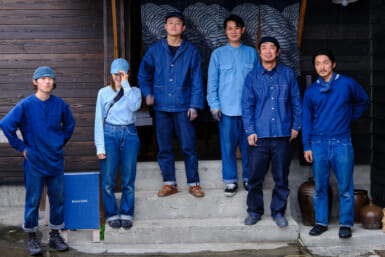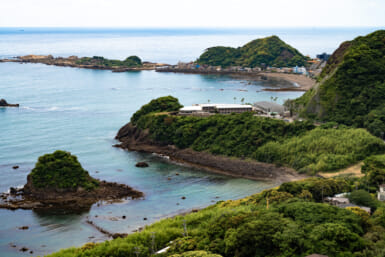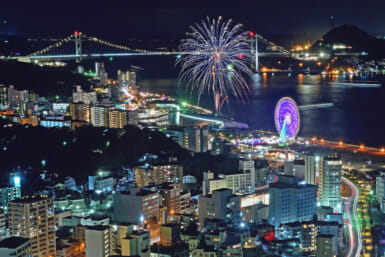While reading William Gibson’s 1984 genre defining cyberpunk novel Neuromancer, images of the novel’s so-called coffin hotels materialized in my mind’s eye. I had heard of Japan’s famous capsule hotels, but it wasn’t until I saw Kisho Kurokawa’s Nakagin Capsule Tower that I could attach a real-world structure to the cyberpunk aesthetic the novel develops. This is when I discovered Metabolist architecture.
Metabolism was an architectural movement started by Kenzo Tange in post-war Japan. Tange worked as a mentor to several other young architects and together they developed the concepts that would make up Metabolism. The Metabolists’ architectural philosophy was deliberate. It didn’t spawn as a natural reaction to the nation’s ethos but was rather a calculated answer to the environment in which the Metabolists lived.
In 1960 the Metabolists published their manifesto titled “Metabolism: The Proposals for New Urbanism” for the World Design Conference and it helped establish the group’s goals and identity. It was made up of sections titled “Ocean City,” “Space City,” “Towards Group Form” and “Material and Man,” each developed by different architects from the group. These reports laid out concepts like modularity, organic growth and impermanence.
What is Metabolism Architecture?
Modularity was one of the most defining features of Metabolism. Metabolist structures were frequently designed to incorporate prefabricated modules that could be added to a central structure to expand it. Organic growth was closely associated with the concept of modularity. Modular sections of buildings could easily be expanded, removed or changed to serve alternate purposes that better suited the inhabitants of the structure.
Impermanence, which is also deeply ingrained in traditional Japanese architecture and philosophy, was a key part of the Metabolist identity. Ise Jingu in Mie Prefecture, a shrine that has been rebuilt every 20 years since the 7th century, was a source of inspiration for Tange and the metabolists. Kisho Kurokawa even went as far as to propose a building which would be built with dynamite in its walls to allow for easy demolition when the structure had finished serving its purpose. Of course this concept never came to fruition.
Their manifesto also contained within it several plans for megastructures that seem outlandish even today. The Tokyo Bay plan included blowing up a mountain in Chiba and using the rock to build linear islands across Tokyo Bay stretching from Kanagawa to Chiba. Other proposed megastructures included floating cities, underwater residences and super-tall modular towers.
While these ambitions were perhaps too grand to be realized in any way that would transform Japan, some of their structures were completed, and some are still standing today in Tokyo.
Nakagin Capsule Tower
Kisho Kurokawa’s Nakagin Capsule Tower, located near Shimbashi Station, is the most fully realized example of Metabolism. The structure was made of two incredibly durable central columns that housed all necessary utilities. Modular units, or capsules, built offsite were then plugged into these central columns in a Lego-like fashion. These capsules were single-person dwellings with beds, bathrooms and wall-units that housed state-of-the-art electronics.
The original goal for Nakagin was to have had the capsules replaced every 25 years, which would allow the main structure to last for 200 years, but the building has since fallen into disrepair with the capsules having never been replaced. Kurokawa, shortly before his death in 2007, made a video calling for the preservation of the building in which he highlighted the building as a model for sustainability. Unfortunately the building’s capsules are each owned by different individuals, which makes the proposal for renewal unlikely to be successful.
Shizuoka Press and Broadcasting Centre
This building is just a short walk away from Nakagin Capsule Tower. Despite being one of the first examples of Metabolism, and having been designed by Kenzo Tange, the group’s mastermind and one of Japan’s most prominent architects, it receives far less attention. The Shizuoka Press and Broadcasting Centre was built in 1967 and features a similar structural core to Nakagin. It was intended to be modular and easy to expand in scale if the need for a mega structure ever arose. Of course, like most Metabolist projects, the dream of organic growth slowly faded away and the building stands today in its original form.
Sky House
Sky House, built in 1958 in Otsuka, was the home of Kiyonori Kikutake, a main member of the Metabolists. It is a simple 10-meter-square concrete slab raised above the ground on four concrete pillars. It is a single room with modular elements that allow its purpose to be changed. Over time it was adapted to have a modular room attached to the bottom of the structure, which served as a children’s bedroom. Today the bottom of the structure is filled in with other rooms, which takes away from the original striking elevated silhouette of the house, but this transformation exemplifies the adaptability that the Metabolists sought to achieve with their architecture.
Sky Building Number 3
Sky Building Number 3 is also known as “gunkan,” which means battleship, and it is certainly not hard to see why. After being refurbished in 2010 the building located in Okubo is now a mixed-use space with apartments and offices. It features prefabricated components plugged into a central core, like other Metabolist structures. However, the components were not intended to be removed. This building is easy to see from street level and you can even wander inside, although it is best viewed from afar to see the towering battleship like mast rising from the top.
Hillside Terrace
Hillside Terrace in Daikanyama is a project of the Metabolist architect Fumihiko Maki. It is the most easily accessible and most functional project on this list. It was built following Maki’s concept of group form, a concept more closely associated with urban planning than architecture in which connected buildings could grow and adapt to the changing needs of the city. Hillside Terrace is a multi-use complex that spreads out organically with pathways that meander throughout, making it a pleasure to walk through. The concrete structures have large windows that give a feeling of openness to visitors that encourages them to explore the complex freely. It might not be as futuristic as the other items on this list, but the project was executed wonderfully and still feels modern today.

