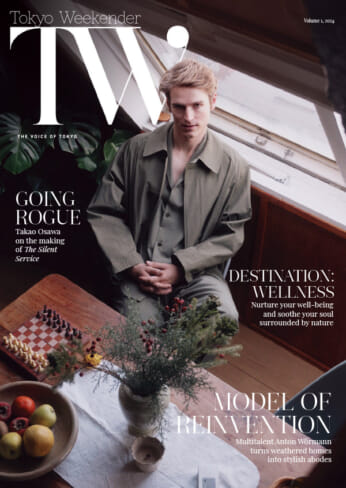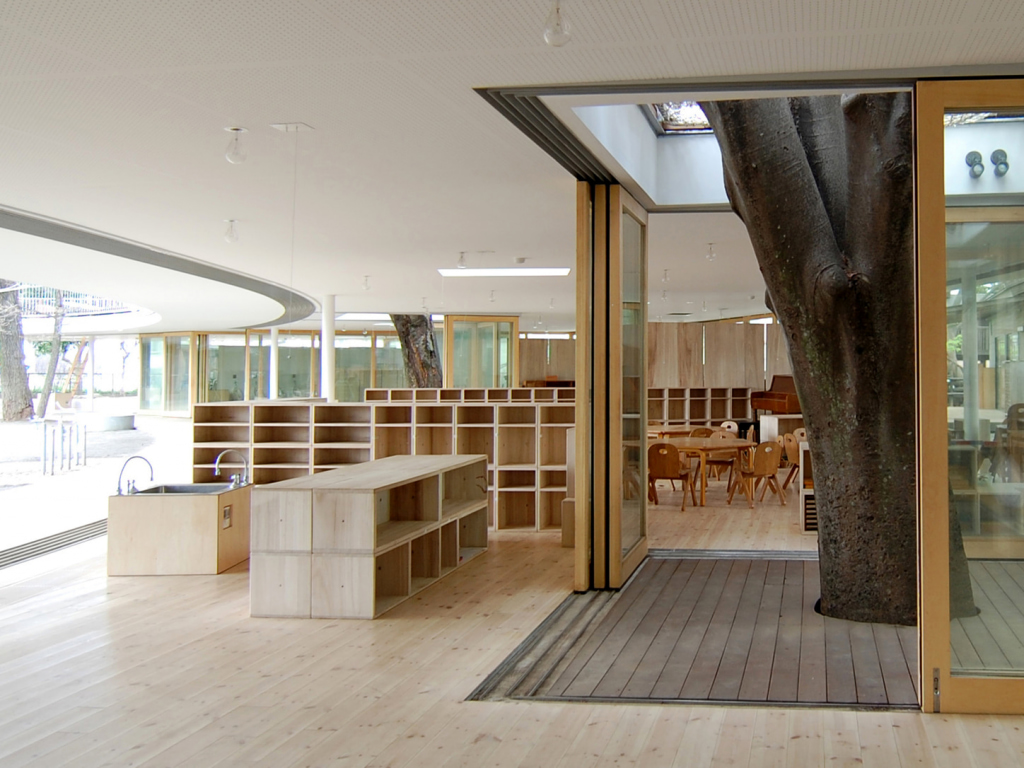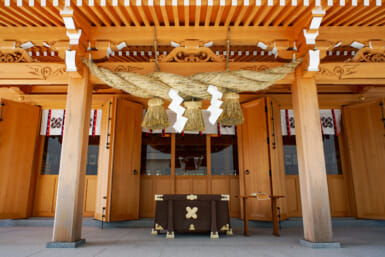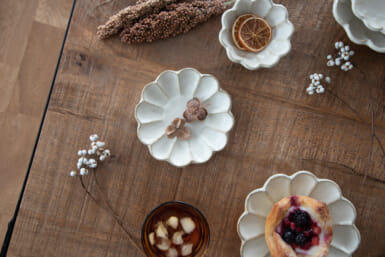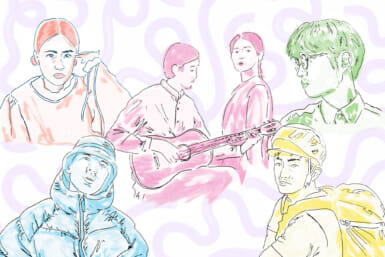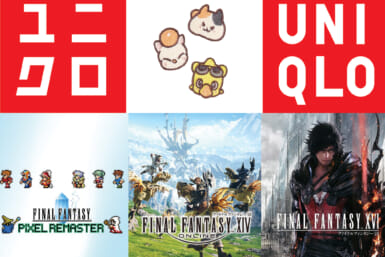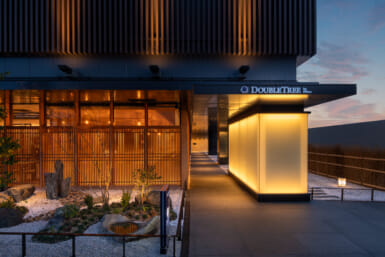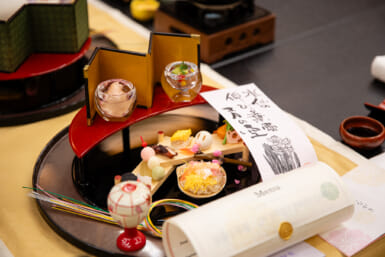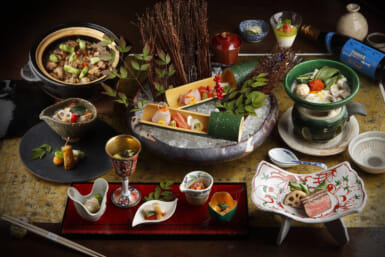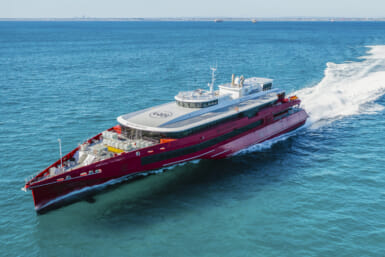“As architects, we feel it’s important to leave our egos at the door when designing,” Yui Tezuka tells TW. “We aren’t interested in creating elaborate buildings or facilities that require in-depth explanations as to what this is or why that was put there. Our goal is always to come up with designs that benefit people and hopefully bring them some joy.”
Since founding their Tokyo-based firm Tezuka Architects in 1994, Yui and Takaharu Tezuka have continued to stress the importance of comfort, practicality, and contentment over opulence and extravagance when it comes to designing buildings. The highly decorated and slightly quirky husband-and-wife team, whose most famous projects include the Roof House, the mountaintop Museum of Natural Science in Niigata Prefecture, and the unique Fuji Kindergarten (pictured above), attempt to design structures and spaces that blend into the environment while also helping to cultivate human relations and enhance people’s lives.
“The industry was different when we started out. Back then, to be a famous architect you had to be an expressionist”
“The industry was different when we started out,” adds Takaharu. “Back then, to be a famous architect you had to be an expressionist. I remember flicking through magazines and seeing these fancy buildings with carved walls and the like, which for me wasn’t real architecture. I was more interested in Louis Kahn’s Esherick House that was built in the 60s and had a straightforward layout. Recently, I think there’s been a growing appreciation for simple and practical structures. It’s something my wife and I have long believed in.”
Yui, who always wears red, and Takaharu, constantly dressed in blue, first met at the Musashi Institute of Technology (now known as Tokyo City University) around three decades ago. The pair, whose fathers were both architects (Yui’s designed their family home, while Takaharu’s worked on the Imperial Palace), got married in 1992. In the early 90s Takaharu worked in the UK for Pritzker Prize laureate Richard Rogers. Following a recommendation from esteemed architect Toyo Ito, Yui joined him in London to study at Bartlett College while also helping at Richard Rogers’ office in the evenings.
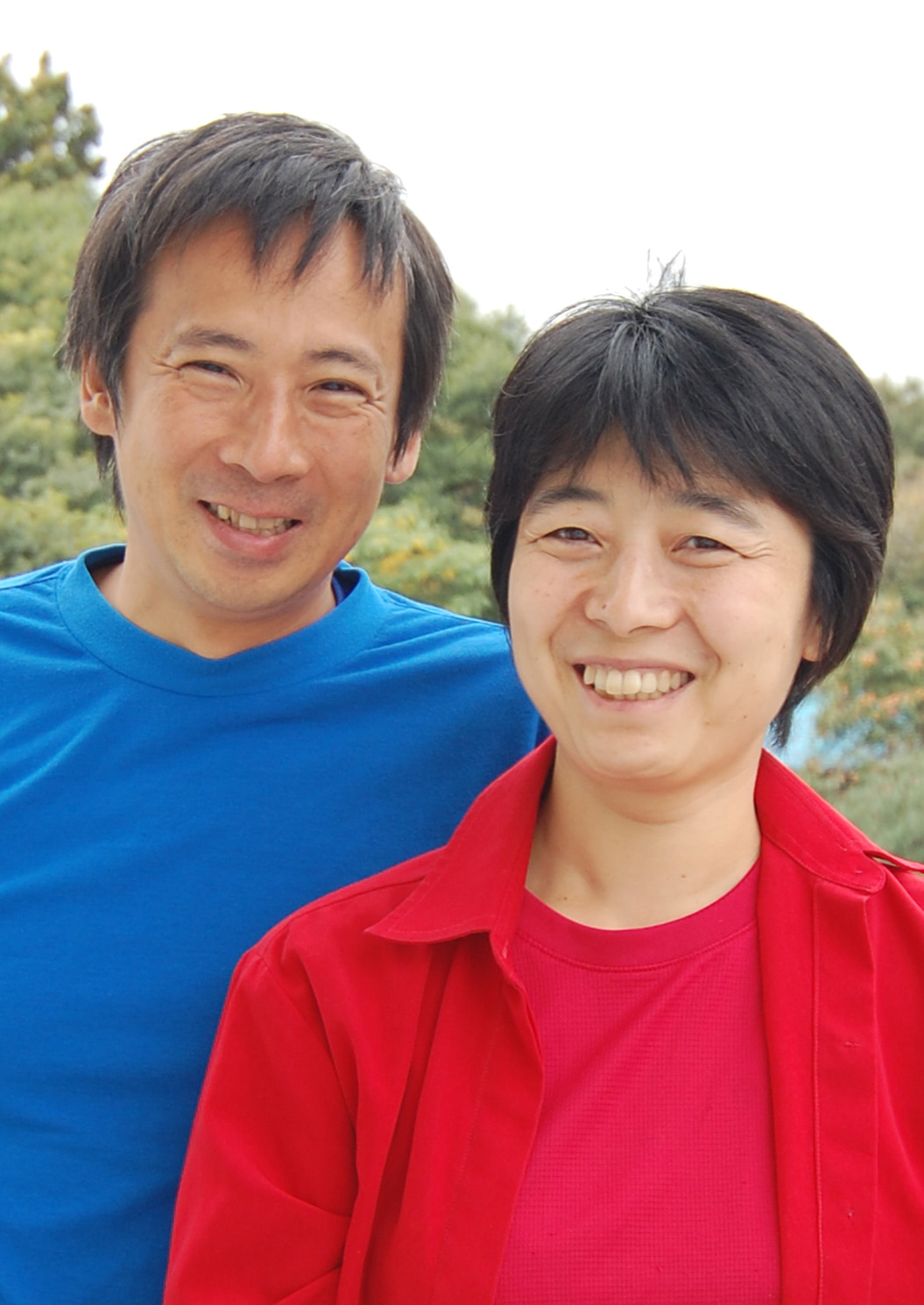
Architect-duo Yui and Takaharu Tezuka
“Staying in England was a great experience,” says Takaharu. “We didn’t have much money, but it didn’t matter. We loved cycling around Richmond Park and hosting parties at our tiny flat. It was a higher quality of life than what we were used to in Japan and that influenced our work later. Learning from a master like Richard Rogers was also very inspiring. He’s known as this incredible high-tech architect, but I was more impressed with his humanistic approach to design. The Wimbledon House he built for his mother remains the finest piece of architecture I’ve ever seen.”
After four years living in the UK, Takaharu’s visa was set to expire. Rogers would have been happy to have sponsored his extension but a phone call from home convinced the Japanese architect that it was the right time to return to Japan. His uncle was interested in discussing a project for a hospital in the south of the country. Despite one family member not being convinced by his credentials to take on such a big job, he was eventually awarded the contract. “My father told my uncle I wasn’t ready and persuaded him to go with Kajima Corporation,” recalls Takaharu. “Really angry, I flew home and pitched my case anyway. Though pleased with my proposal, my uncle decided to go with Kajima. Then a few months later he mentioned that their plan would cost ¥16 million and asked if I could do it for around half the price. Of course, I agreed. That was Tezuka Architects’ first project and one we’re still very proud of. We put in large windows giving all patients a view of the city from their beds while also ensuring they were protected from sunlight.”
The Roof House, which boasts a great view of Mount Kobo in Hadano, Kanagawa, was designed to facilitate a family who liked to relax on their roof but hardly had any space to move in their previous abode
The Tezukas won the Good Design Gold prize for the Soejima Hospital, completed in 1996. After that, they started working as lecturers at universities while at the same time trying to grow their business. In the early years, they designed many houses with one in particular garnering plenty of media attention. The Roof House, which boasts a great view of Mount Kobo in Hadano, Kanagawa, was designed to facilitate a family who liked to relax on their roof but hardly had any space to move in their previous abode. Each room in their new pad came equipped with a skylight and ladder leading to an inclined roof installed with tables, chairs, an outdoor kitchen and a shower.
The dream-like house featured in various magazines and led to several TV appearances for the Tezukas. During filming of one show they ended up chatting with acclaimed art director Kashiwa Sato who introduced them to Fuji Kindergarten’s principal Sekiichi Kato. He needed an architect to renovate his kindergarten in Tachikawa on the western outskirts of Tokyo, and Sato felt the Tezukas were perfect for the job.
“The principal liked the Roof House and wondered about the possibility of us doing something similar for 500 kids,” says Takaharu. “Our daughter was three at the time and, as with all children, loved running around in circles, so we thought about the idea of a donut-shaped roof that could be a playground. From the 30 models created we knew that would be the one Mr Kato would choose. The kindergarten became very popular. The philosophy there is that kids need a small dosage of controlled danger and parents seem very happy with it.”
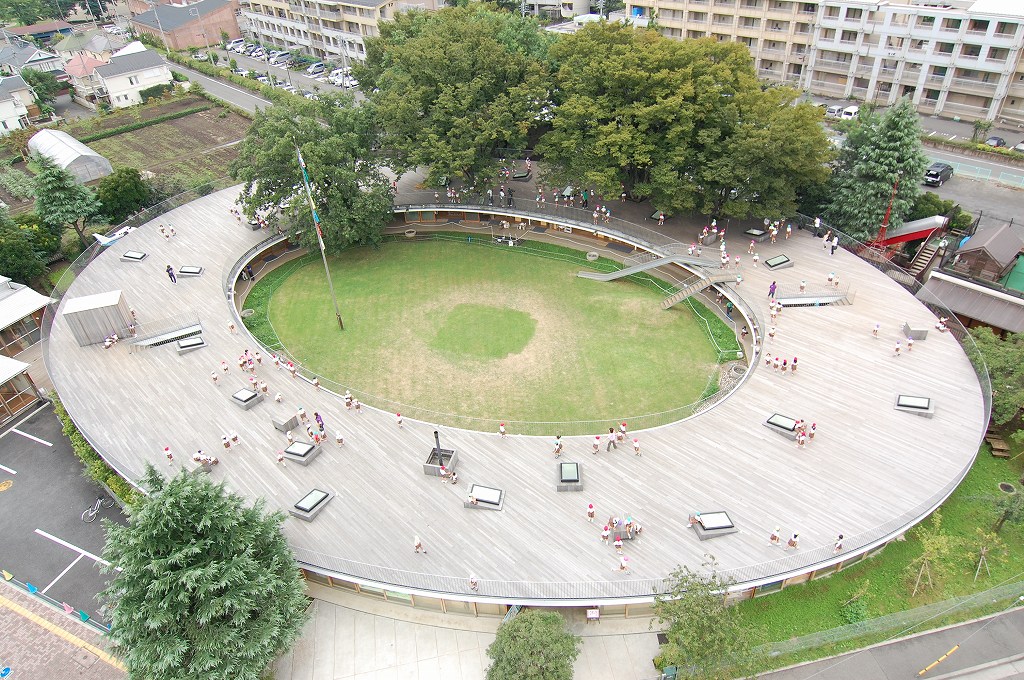
Fuji Kindergarden
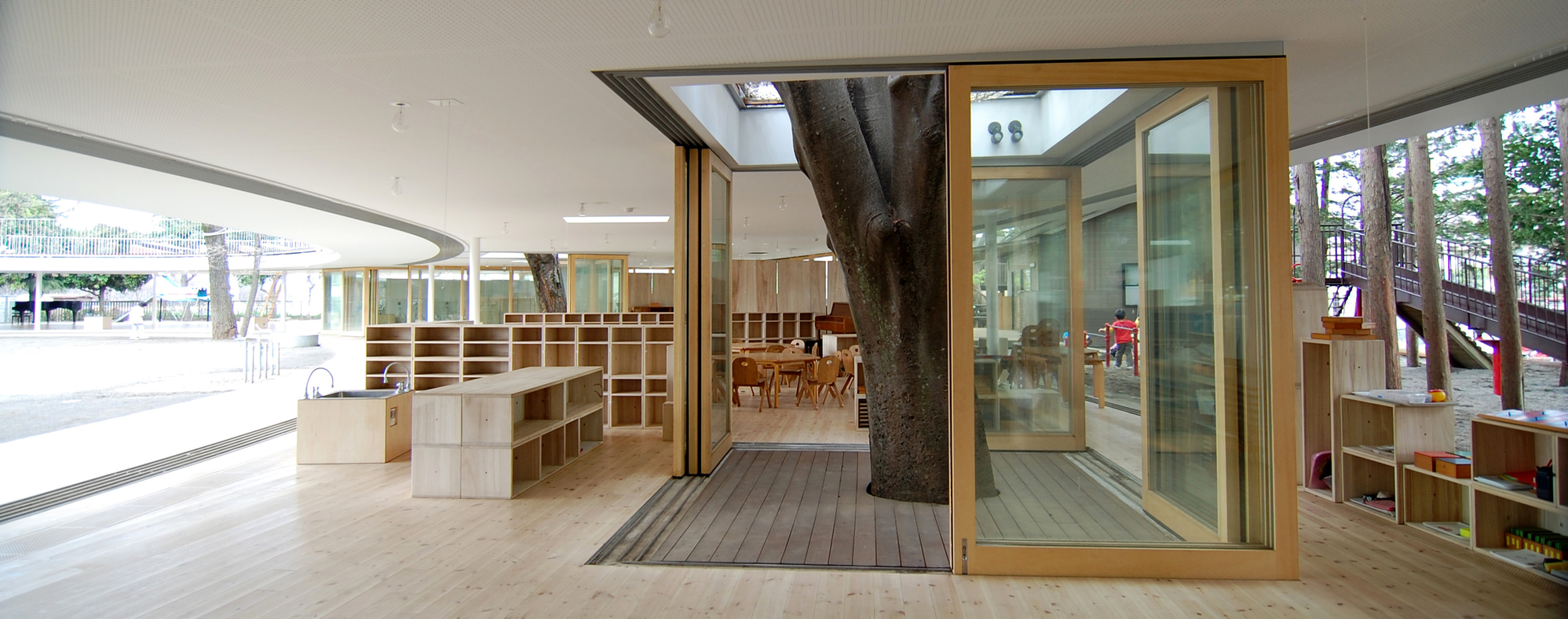
“We initially drew some swings, a slide, a maze and things like that, however, we discovered it would be better without them,” continues Yui. “Having these items constantly there, children soon become bored. If you remove them they learn to think more and create their own games with what’s available like the ventilation box installed there. They also enjoy playing on the zelkova trees.”
The whole building feels more relaxed and playful than a typical place of study
The whole building feels more relaxed and playful than a typical place of study. The first floor has an open-school plan with movable partitions as the Tezukas believe a noisy environment is fundamental to improving concentration levels and helping to make students feel more at ease. In 2011, the kindergarten was named the most exemplary of all educational facilities in the world. It has since received many other accolades, including the 2017 Moriyama RAIC International Prize, celebrating a piece of architecture judged to be transformative within its social context.
Once Fuji Kindergarten was finished, the Tezukas continued to work on various educational facilities such as the UNICEF-funded reconstruction of the wiped-out Asahi Kindergarten using trees that were destroyed by sea water during the massive 2011 tsunami. They also collaborated with The University of Auckland professor Dr Andrew Barrie to design the innovative timber-focused Cathedral Grammar Primary School which was damaged in Christchurch’s 2011 earthquake.
Their latest academic project, Muku Nursery located at the bottom of Mt Fuji, was built earlier this year. It boasts a series of umbrella-like buildings encouraging students to run around and in-between units rather than restricting them to one singular area. Another impressive-looking structure completed in 2018 is the Tomioka Chamber of Commerce in Gunma Prefecture (below). While modern on the outside, the interior demonstrates the Tezukas’ love of timber.
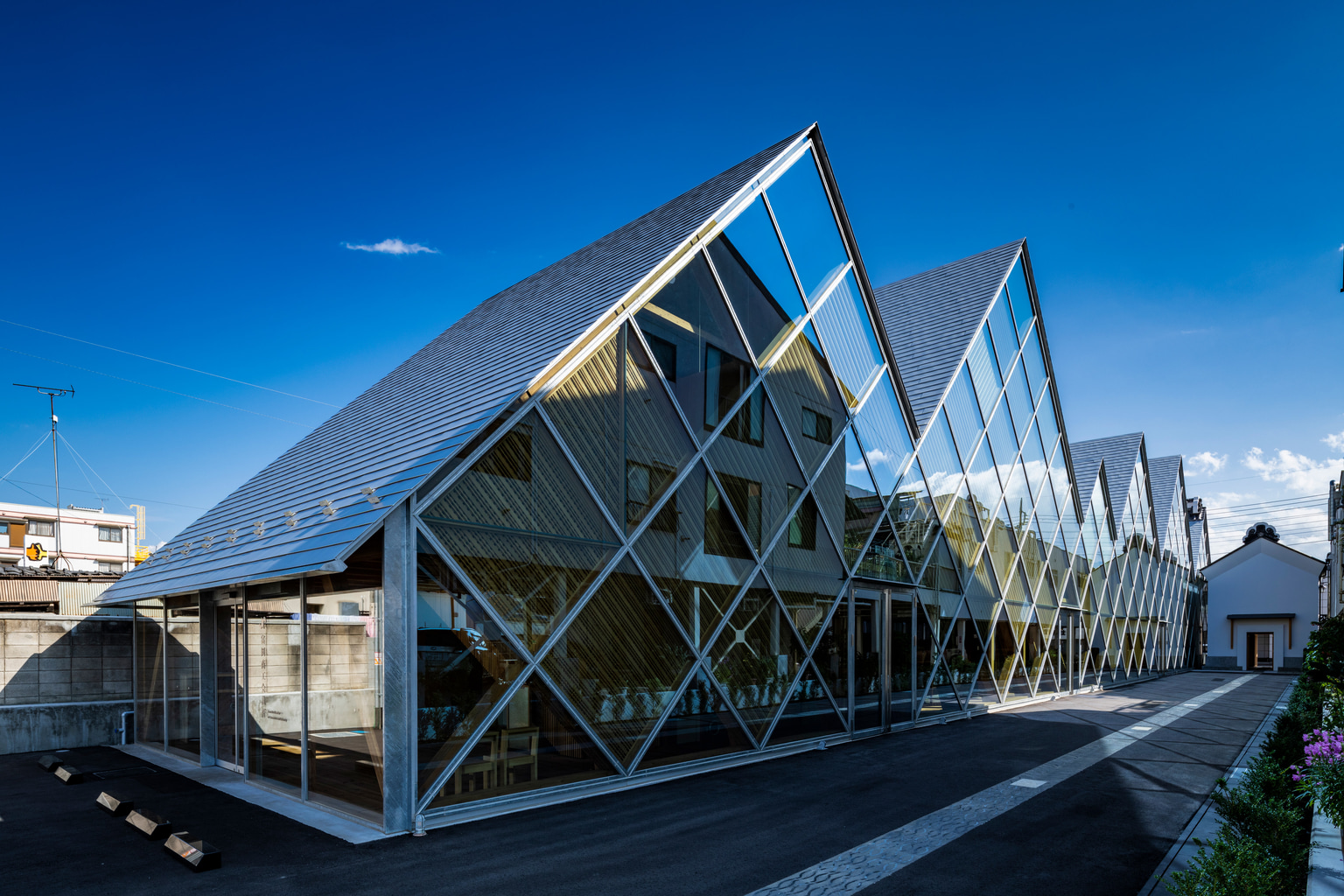
Tomioka Chamber of Commerce, Photo by Katsuhisa Kida / FOTOTECA
“We wanted this building to reflect the city’s history and future,” says Takaharu. “The timber structure was derived from Tomioka Silk Mill, the oldest model silk reeling factory in Japan. It’s very sophisticated. Many people in this country can’t tell the difference between real and fake timber. The beauty lies in its delicate finish. The techniques and attention to detail of the Japanese carpenters are exceptional. I hope lots of people visit the site.”
Takaharu and Yui’s passion for architecture is infectious. The pair, who’ll celebrate the 25th anniversary of their company next year, love working together though both admit it hasn’t always been easy. “At times it was difficult in the past but once I learned to comply with all her requests it became smoother,” says Takaharu, laughing. “I’m the structural one who’s good at getting things down on paper whereas Yui is skilled at reining me in and figuring out where I’ve gone wrong. I taught her how to cook, though. I always like to remind her of that!”
